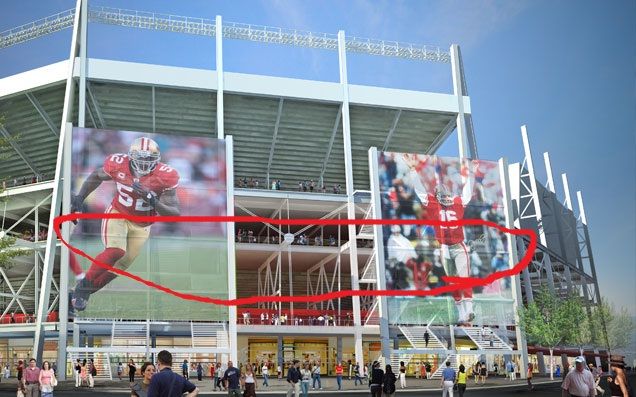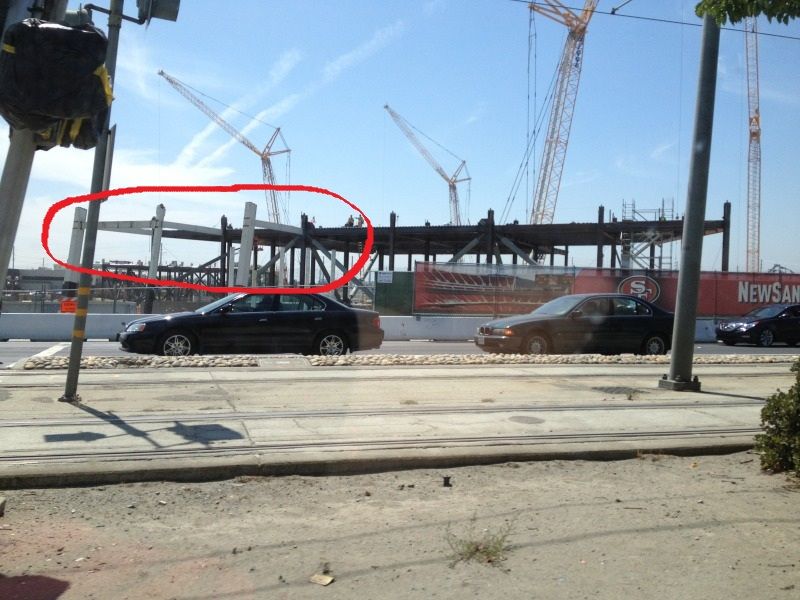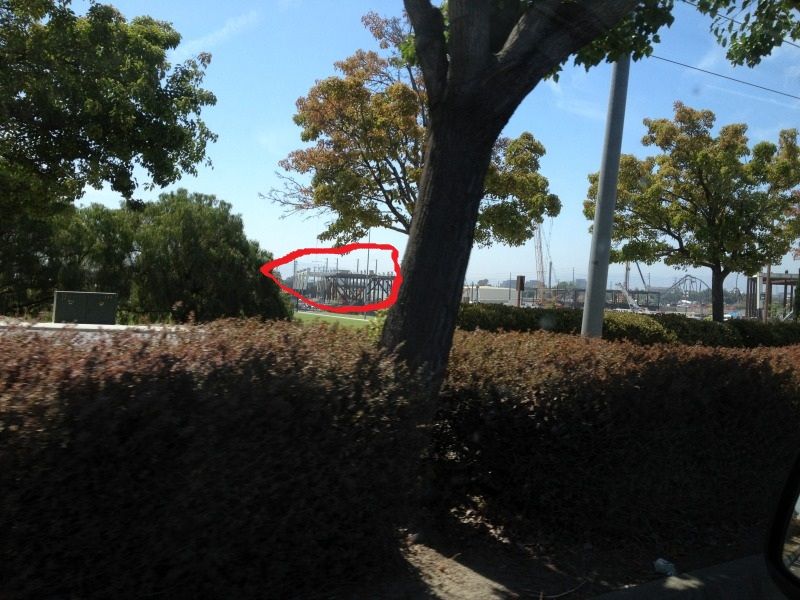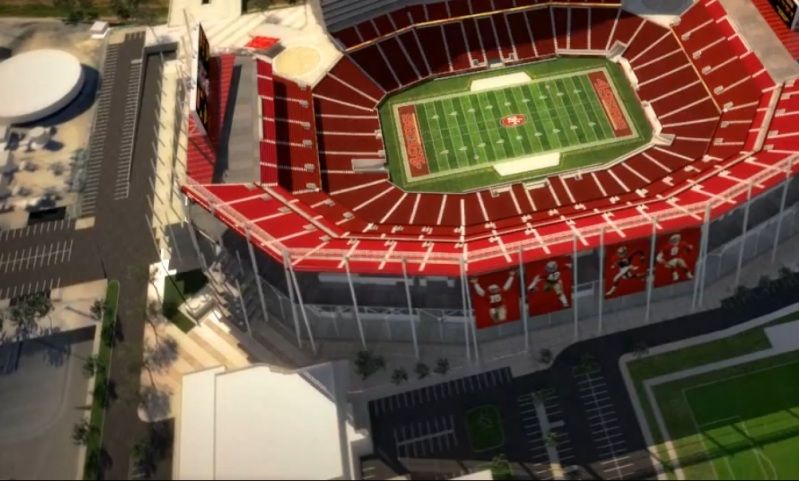Originally posted by Marvin49:
Originally posted by Gore_21:
Originally posted by dims24:
yea that's what it was..... thanks. That still doesn't answer the question of the stadium being so close to HQ....hmmm. Guess we have to wait to see how it plays out.
I'm hoping our man Marvin knows. Maybe someone else will...
For those not familiar this is what we are trying to figure out... why did they make the front of the building face right into the back of the stadium. I believe the face of the hq (the 49ers logo, main entrance) before they moved it was facing towards the tasman road which would have made sense. Nobody will be driving in from the corner it faces now.

You are correct about the alignment, but I'm sure they will make modifications to the HQ to accomidate.
As for WHY they did that....there really wasn't much of a choice. The HQ has been there for decades and the stadium wasn't going anywhere else.
Yup. They had no choice. They have to shoehorn it in. The site narrows right where the HQ building sits.
When it's all done, the HQ building will almost hang off the SE corner of the stadium sorta like a semi-detached garage. I'm guessing that Centennial Blvd. will become a private road open to staff only. The public access to the stadium will be primarily from the North and West (Tasman Dr. and the Great America parking lot). and the showcase open corner of the stadium is to the NW, directly opposite the practice facility. So the HQ building will be "in the back," so to speak, away from the main entrance.
My question is whether the players will be able to use their practice facility locker room on game days. It's so close that they could build a tunnel or covered walkway that lets the players go straight off the field and into their regular locker room. It's about 150 yards from the home team sideline to the HQ locker room.







