Originally posted by Marvin49:
Looks like they started putting in the stairs. ;-)
That's the front of the stadium, correct?
There are 223 users in the forums
Originally posted by Marvin49:
Looks like they started putting in the stairs. ;-)
Originally posted by mayo49:
That's the front of the stadium, correct?
Originally posted by 49AllTheTime:
Originally posted by mayo49:
That's the front of the stadium, correct?
North East Corner
Originally posted by BayArea:
Originally posted by 49AllTheTime:
Originally posted by mayo49:
That's the front of the stadium, correct?
North East Corner
Do you have a corresponding pic of the finished stadium you could point out what part we are looking at?

Originally posted by BayArea:
Originally posted by 49AllTheTime:
Originally posted by mayo49:
That's the front of the stadium, correct?
North East Corner
Do you have a corresponding pic of the finished stadium you could point out what part we are looking at?
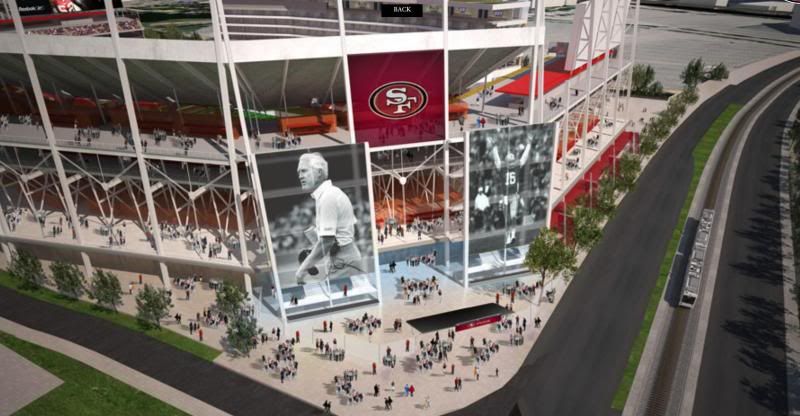
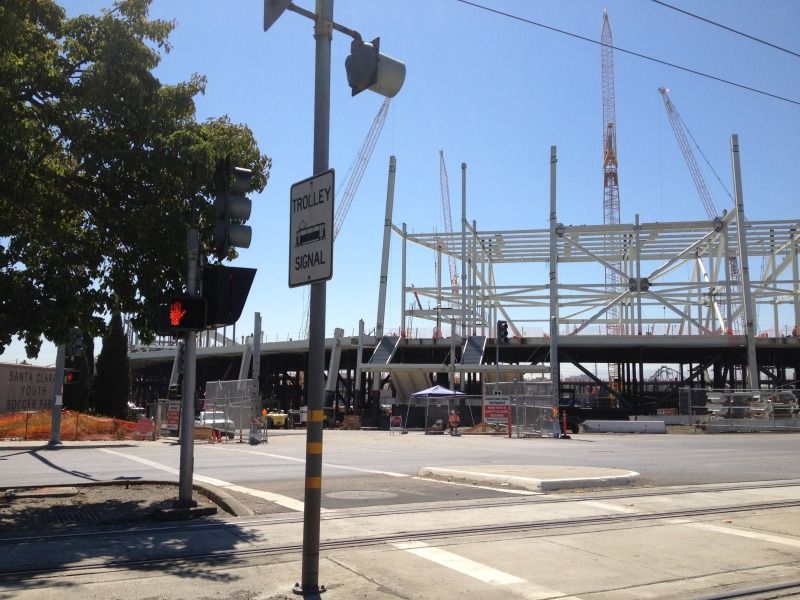
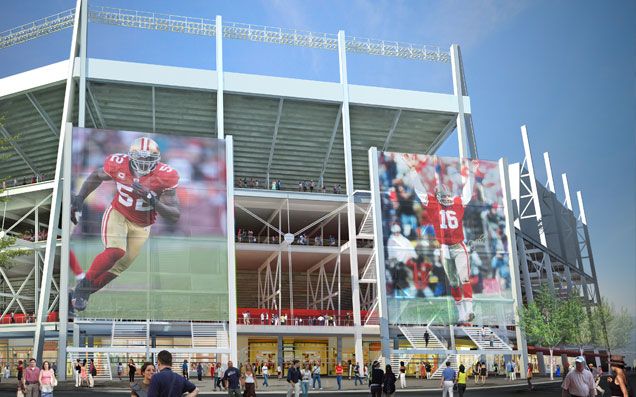

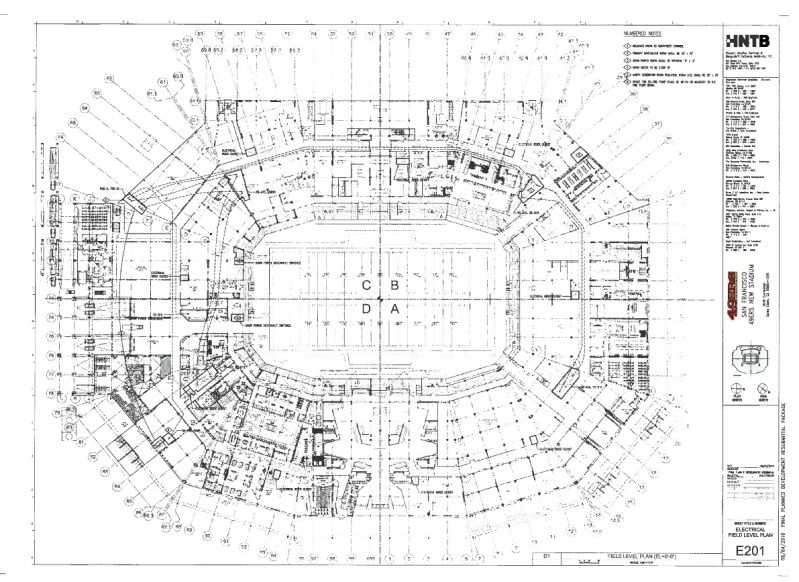
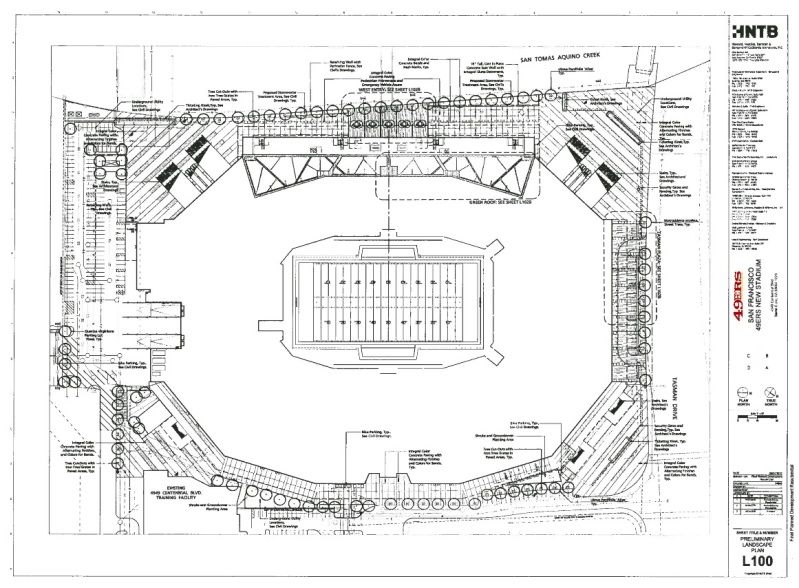
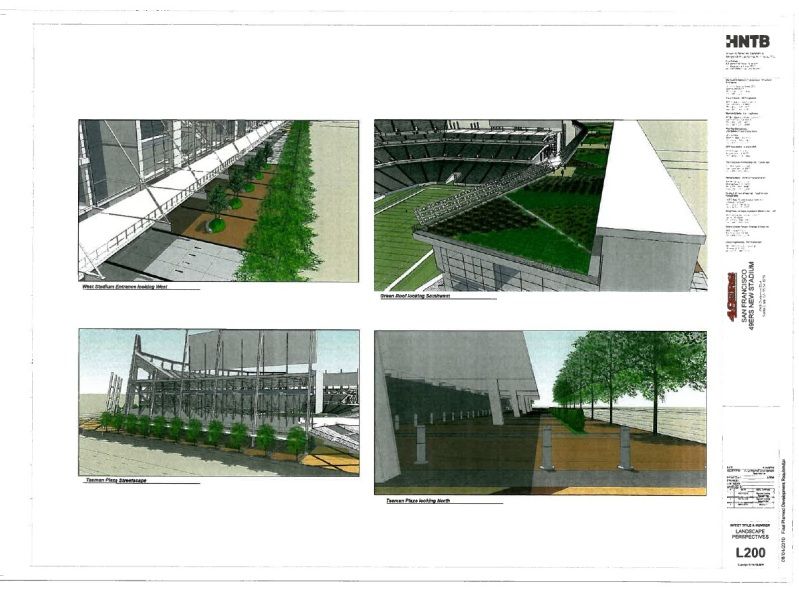
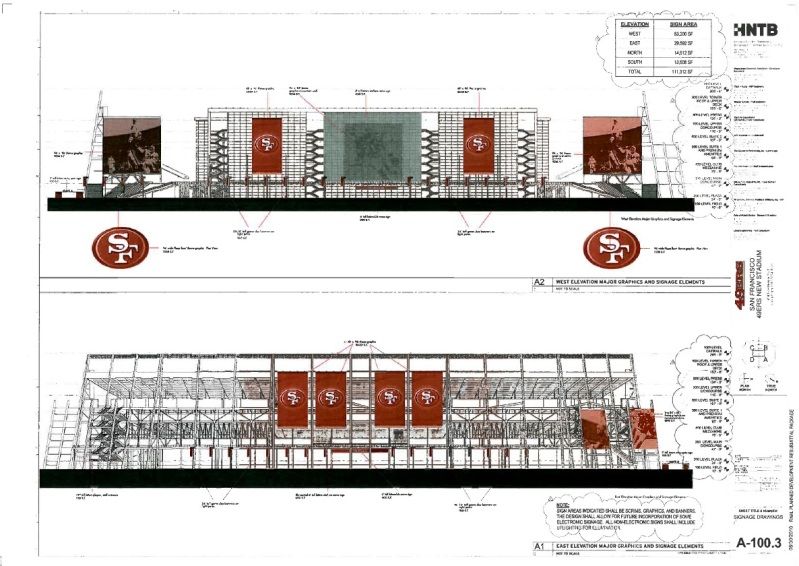
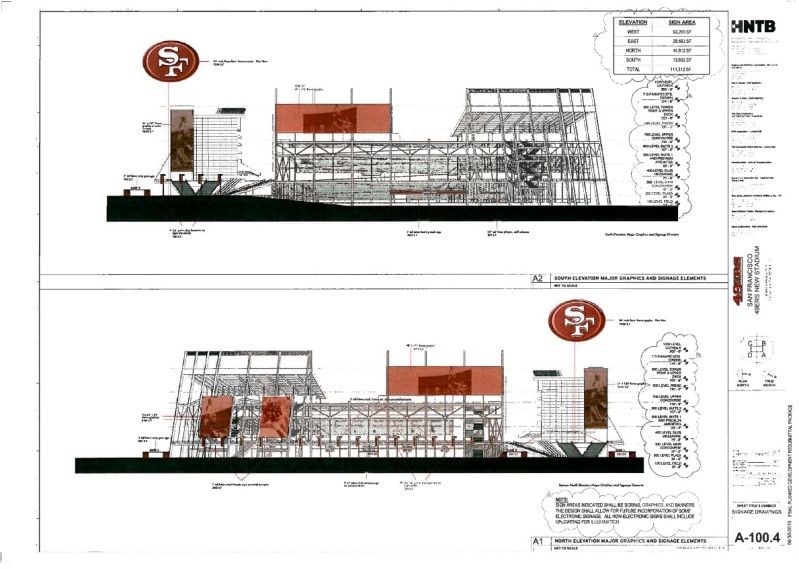
Originally posted by Marvin49:
OK...found something like the very first link on this thread. It vanished from the internet but I think I found it plus much more.
At the bottom of the linked page are a number of siteplans for the new stadium in PDF format. I couldn't open them for some reason but was able to after downloading them. They answer just about any question you might have (even where the plants and trees go). Unfortunately it's compressed so impossible to read some stuff, but this is the stuff I just can't get enough of. I personally am looking to find out where my closest food and bathrooms are to my seats. ;-)
http://santaclaraca.gov/index.aspx?page=1197
Examples....
Originally posted by Marvin49:
Originally posted by BayArea:
Originally posted by 49AllTheTime:
Originally posted by mayo49:
That's the front of the stadium, correct?
North East Corner
Do you have a corresponding pic of the finished stadium you could point out what part we are looking at?
Hope this helps make a clearer picture...
Originally posted by BayArea:
Originally posted by Marvin49:
Originally posted by BayArea:
Originally posted by 49AllTheTime:
Originally posted by mayo49:
That's the front of the stadium, correct?
North East Corner
Do you have a corresponding pic of the finished stadium you could point out what part we are looking at?
Hope this helps make a clearer picture...
Oh I see awesome!
Thank you.
Man so they have actually already built to the peak height on that corner. Sweet.
Originally posted by Gore_21:
Wow, good find Marvin. If you guys go through them there is a ton of info in there. That one had proposed operating cost and profit info. http://santaclaraca.gov/ftp/csc/pdf/49ers-20070424-stadium-proposal.pdf (page 15)
. If you right click each link and save as then pdf format. Open it with Adobe Reader and you can blow them up a lot...
Another one has a parking diagram... 6,000 onsite another 26,000 in surrounding areas within a 15 minute walk. According to them another 5,000 on the other side of great america but that might require a shuttle or a walk on the bike path because it looks like 20-25 minute walk
If anyone wants to see the square footage for everything there is a chart on page 2 of the 2nd link in the last group (Project Application Resubmittal)
Project Application Select Plan Sheet Resubmittal August 4, 2010 (32 of 51 pages) (4.2MB PDF) There is a lot of info in that pdf... Right click and save it and then open it in adobe reader so you can use the + and - to blow it up. The amount of details in the planning is mind blowing. All the underground wiring and piping info is in there too.
Originally posted by Marvin49:
Ya...I love this stuff. I should have been an architect. ;-)
Originally posted by niners4lyfe:
Originally posted by Marvin49:
Ya...I love this stuff. I should have been an architect. ;-)
what do you do now?
Originally posted by 9erReign:
Who all got relocated? I know Marvin did. Did cwilson? Anyone else?

